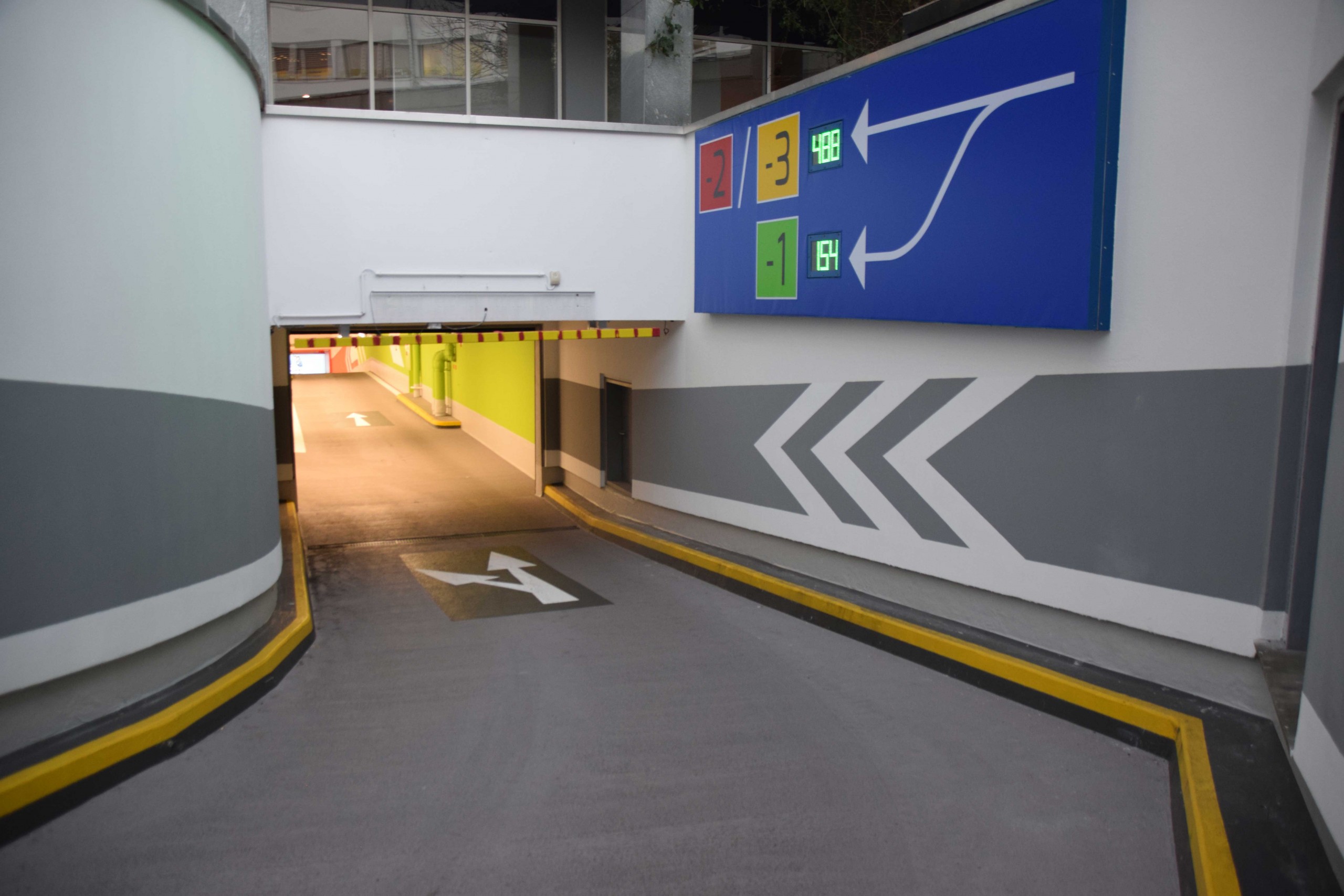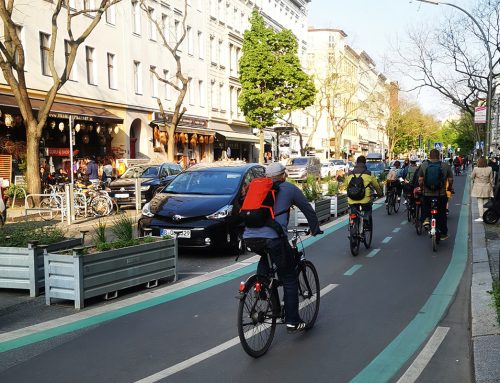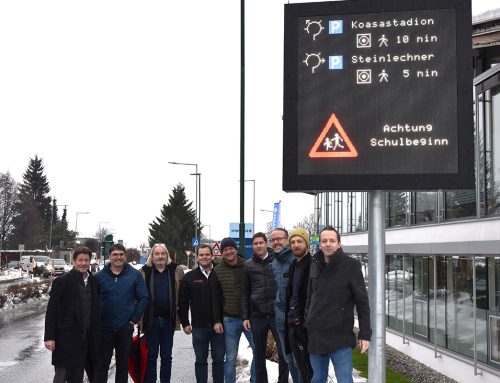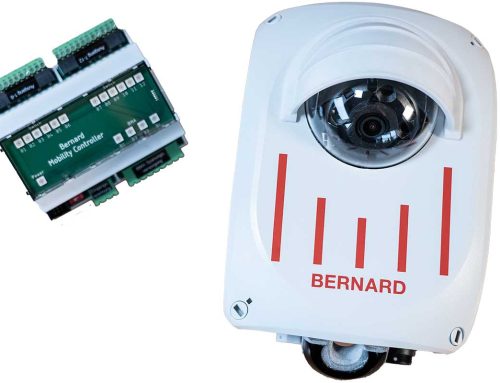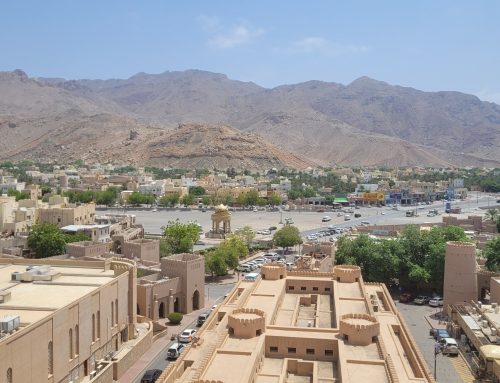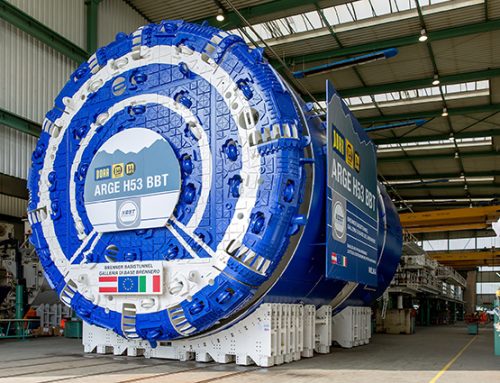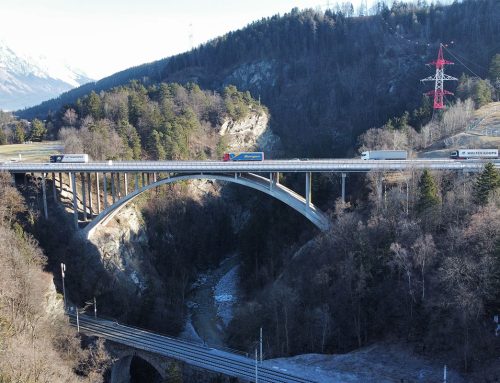The shopping centre SILLPARK Innsbruck, a company of SES Spar European Shopping Centers, has renovated its 3-storey underground car park, which is approx. 28 years old, in the last two years. The underground car park was brought up to the latest state of the art by means of a colour concept, bright illumination and an OS10 coating. After implementation according to plan, the garage was completed in December.
The BERNARD Group was commissioned with the planning of the renovation measures for the underground car park, consisting of 3 basement levels with a total of approx. 24,000 m² of parking space. These measures included, in addition to the planning of the structural engineering details, which were carried out with the support of the Hybner office, the structural design of concrete renovations, the drainage planning, the traffic management as well as the supervision of the implementation and the overall coordination.
Initial investigations showed that both the asphalt had to be demolished, the infiltration trench and the concrete in need of rehabilitation removed, a new coating constructed and point drainage carried out through gullies on the two upper floors. On the 3rd floor the Rigole was replaced by maintenance-friendly comb channels.
The entire refurbishment was carried out during the ongoing operation of the shopping center, it was required that the customer does not notice the construction site. Noisy and dusty activities were carried out at night with appropriate special permits. Due to the intervention in the existing fire protection system, the activities had to be monitored by the security service. The renovation was carried out in 6 sections, whereby these had to be vertically superimposed due to the concrete renovation.
The refurbishment represented a challenging task for all those involved in the project, which was carried out by the BERNARD Gruppe in accordance with the guiding principle “Engineers you can trust”.
Martin Lonsing, BERNARD Gruppe

