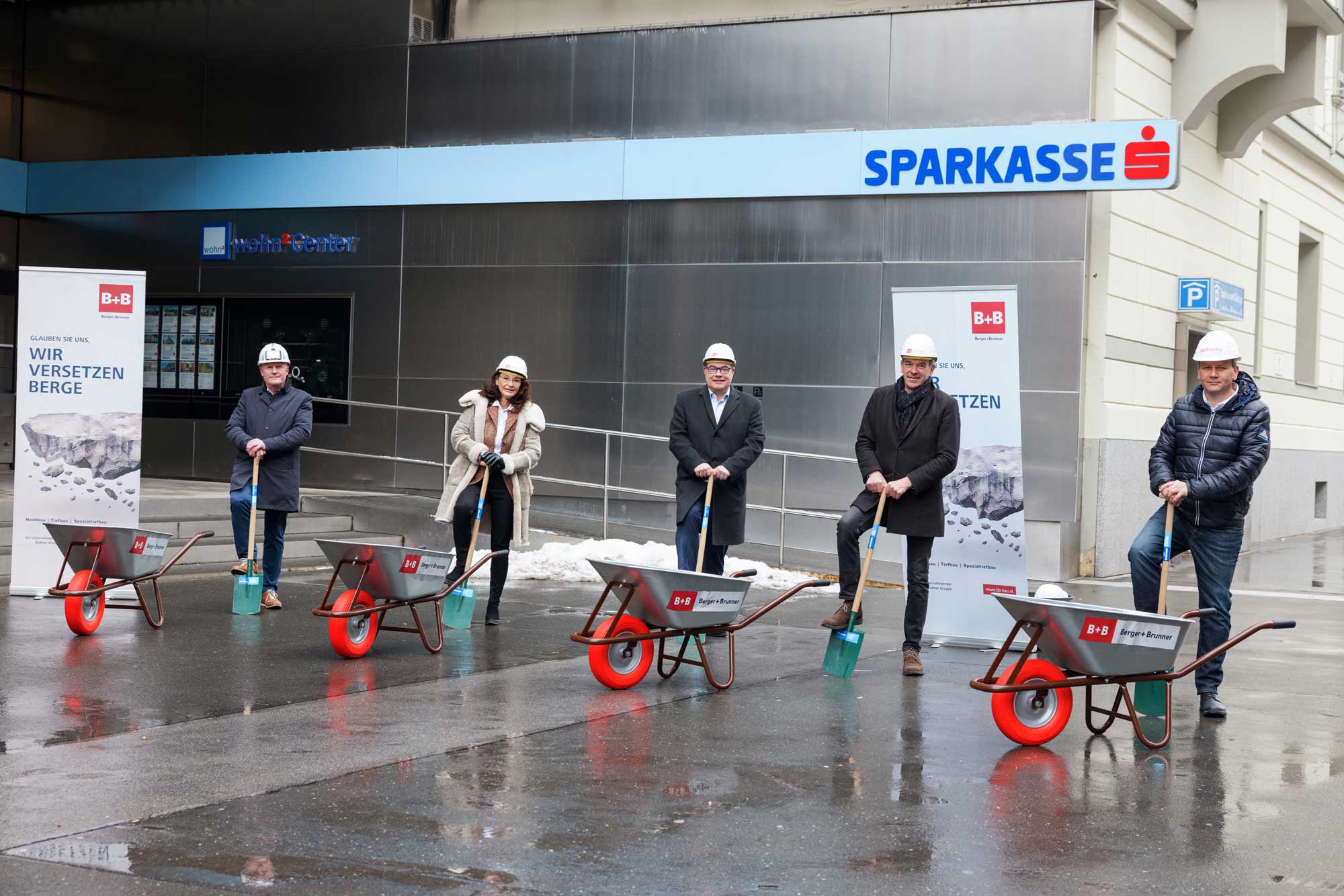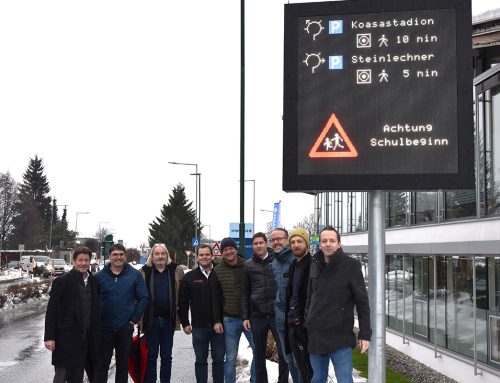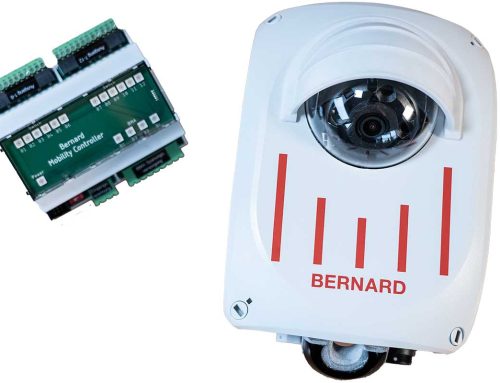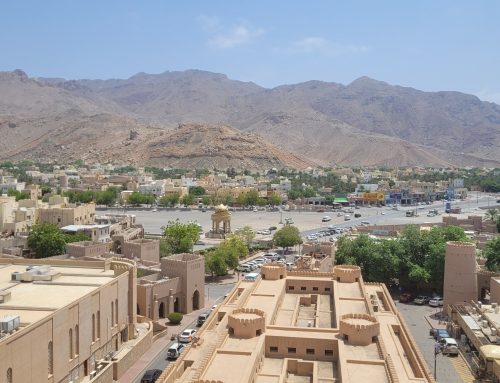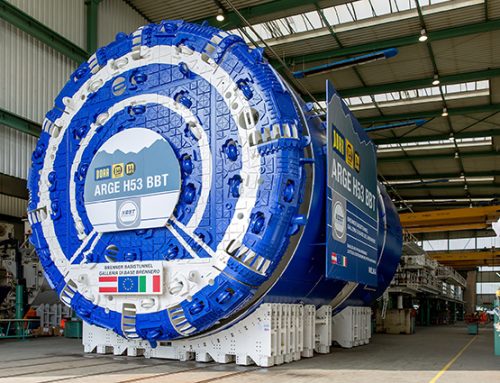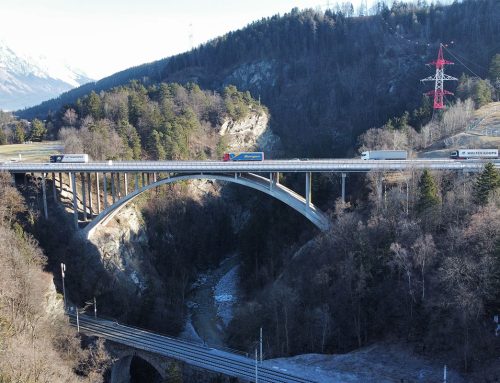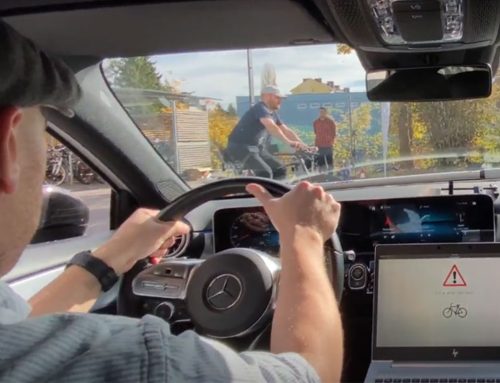In autumn 2020, BERNARD Gruppe was commissioned with the project management, tender and execution design as well as the local site supervision of the Sparkassenplatz square in central Innsbruck.
The Sparkassenplatz square has been in its present form since 2005. Due to water ingress into the underground car park below the square, the Tiroler Sparkasse, which is headquartered nearby, decided to adapt the Sparkassenplatz square above it to current requirements, to renovate it technically and to reconstruct it.
In the course of an architectural competition, the architect Michael Steinlechner and his colleague Judith Widauer were able to prevail with their proposal to redesign the Sparkassenplatz square in the form of a varied topography with natural cuts and slopes.
The task of the BERNARD Gruppe was to lead the winning project of the architectural competition into the further design phases. As a result of the slightly undulating surface of the terrain, all entrances will be barrier-free. The Sparkassenplatz square is undergoing a gentle reconstruction that will include a new surface design, a new lighting concept and a greening of the façade. Thus, the focus is on functionality and flexibility with plenty of open space. Of course, a guidance system for the visually impaired is part of the new design as well.
On 26 January 2021, the symbolic ground-breaking ceremony for the redesign of the Sparkassenplatz square in Innsbruck took place in the presence of Mayor Georg Willi (City of Innsbruck), Mag. Claudia Höller, Dr. Hans Unterdorfer (both Tiroler Sparkasse), Otmar Gredler (Berger + Brunner) and DI Wolfgang Holzer from the BERNARD Gruppe.
Wolfgang Holzer, BERNARD Gruppe
(Photo: Thomas Steinlechner)

